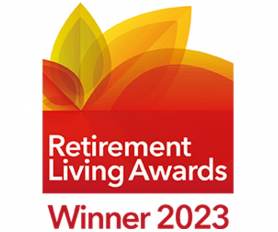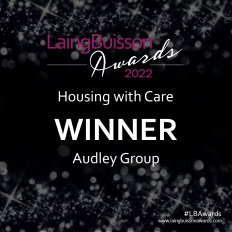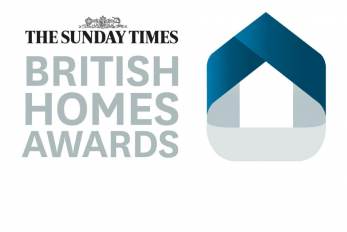How much do you know about real-life retirement villages?
If you have read the book or watched the film, you'll know that retirement villages aren't all tea and slippers. There are a few more similarities between an Audley village and Cooper's Chase too - the beautiful landscaped grounds being one, and visiting llamas another.
Come and experience a real luxury retirement village like Cooper's Hill or one of our other 20 luxury retirement villages around the country. It's truly eye-opening to experience one of our luxury villages, complete with health and wellness suite, restaurant, library, and modern spacious apartments and cottages.





































